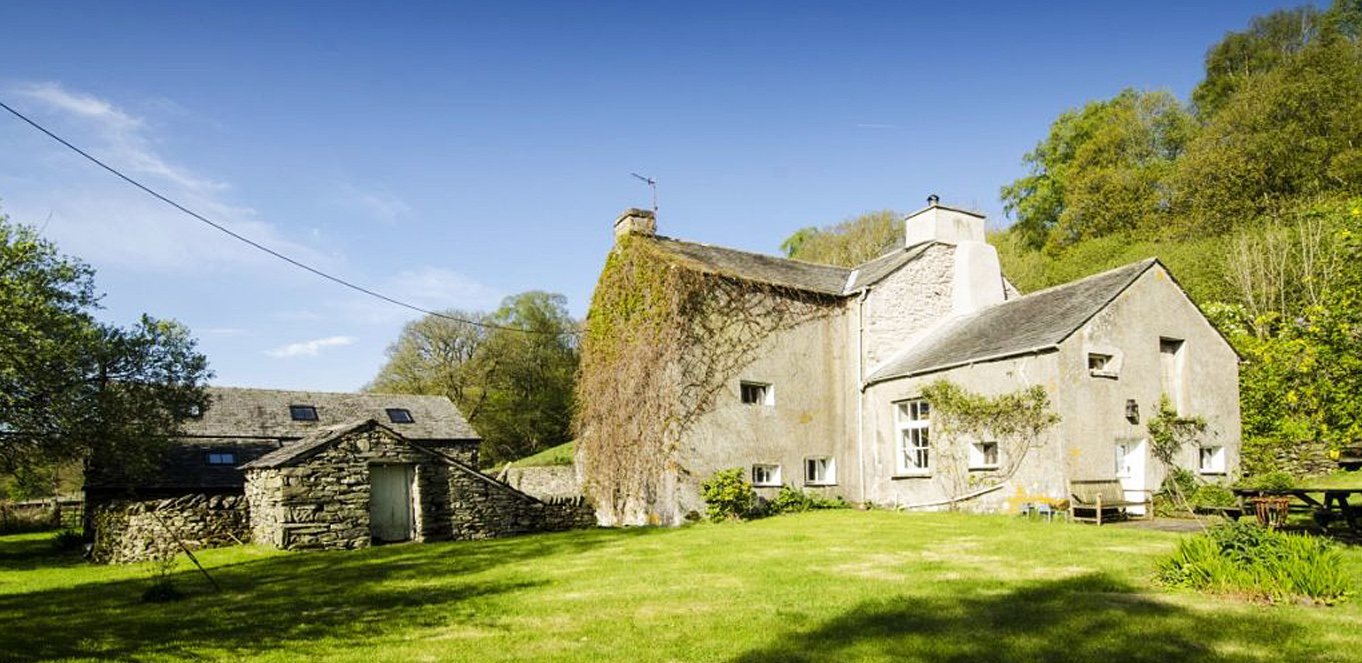

Key points - historic Waterside House and Barn
Spacious - South Lakeland Farmhouse, sleeps 10 adults and four kids.
Separate dinning, sitting and TV rooms 5 doubles/twins plus kids dorm for 4.
Enormous garden.
Rural setting but pub 300 metres away.
Once lived in by Bonnie Prince Charlie's illegitimate daughter.
1580 House, new wing 1671!
Perfect venue in next door barn - dinning space for up to 40 or yoga/culinary/painting retreat.
Beautiful walks, leisure activities, Windermere lake boats, stream railway.
XX Michelin Star restaurant in YY mile radius.
On the Finsthwate Estate which is a working farm.
Catering, hampers and food orders available by request.
Waterside House at a glance
- People 14
- Bedrooms 6
- bathrooms 3 & WC
- Dogs 2
- Location: Newby Bridge, Finsthwaite. LA12 8AN.
- House change over Saturday to Saturday minimum stay 7 days.
- Cleaning fee £120.
The house is steeped in history and dates back to 1580, with a later addition to the rear which includes the second living room dated 1671 documented on an elaborate fireplace. The fact it is such an ancient house is mirrored in all the beams on the downstairs floor, with some doorways not designed for tall people! The house sits in a large garden next to the Haverthwaite steam railway and the river Leven. It is a stone built property over 3 floors.
Accommodation
The front door leads into a small porch from which you can access a boot room. It then leads into an atmospheric large living room with a huge ancient fireplace, where a wood burner is now installed. There is also a separate TV room, dining room with a large ancient oak table, quirky WC and a kitchen with a door leading into the large garden. The outside garden provides a patio off the kitchen with garden furniture, a small stream and a barbeque.
The old oak staircase leads to the first floor with two spacious double bedrooms, a third large twin/double room in addition to 2 very large bathrooms. Three of these rooms were paneled in scotch pine for the ‘Finsthwaite Princess’ who lived in Waterside in the late 1760s. The other large bedroom was originally a hay loft, where you can still find the quirky old loft door now acting as a shutter overlooking the beautiful garden. Down some little steps is the third bedroom which is a twin room, which can be made up as a double bedroom.
Half way up the next set of stairs is a small landing with one double bedroom with ancient floorboards.
The third floor consists of a twin bedroom, which can also be made into a double bed and a large attic room which has two sets of bunk beds and a children’s den.
The oil fired central heating and the log burning stove make Waterside a very warm and cozy house.
Waterside Barn at a glance
- People 3-5
- Huge open plan space
- 1 bathroom
- Dogs welcome
- Location: behind Waterside House Newby bridge
- Barn change over Saturday to Saturday minimum stay 7 days.
- Cleaning fee £50.
A very large and spacious, recently converted barn sitting behind Waterside House. The Barn has an open mezzanine floor with a super-king bed and a single plus a sofa bed downstairs in the main room. The main open plan area is very large and could be used as a venue for celebratory dinners (up to 40), yoga retreats etc , most conveniently when rented in conjunction with Waterside House.
Accommodation
On entering the Barn one finds a hall laid out as boot/cloak room which then leads into a cozy kitchen/breakfast bar and adjoining loo/shower room.
The entrance area leads through double doors into an impressive spacious living area, with a large decorative bookcase, TV and a dining area. At the other end of this large space, under the mezzanine floor, is a stylish seating area made up of three sofas surrounding a wood burning stove.
The wooden staircase leads to the mezzanine floor, all made from oak from the estate.
Large glass double doors lead to patio area with garden furniture and a barbeque, looking onto fields which are farmed by Finsthwaite Estate.
The large open space in the barn offers a great opportunity to use it for larger functions and dinners. One can set up trestle tables for up to 40 people with organized catering provided. As Waterside sits on is own there are no noise issues. Plenty of parking provided.
Barn sleeps 3 people, extra person £25.
Waterside House and Barn have belonged to the Finsthwaite Estate which has been in the same family since the Dissolution of the Monasteries 1536.
There is a lot of parking at the back of the house, next to Waterside Barn which can be also rented separately as a venue.
